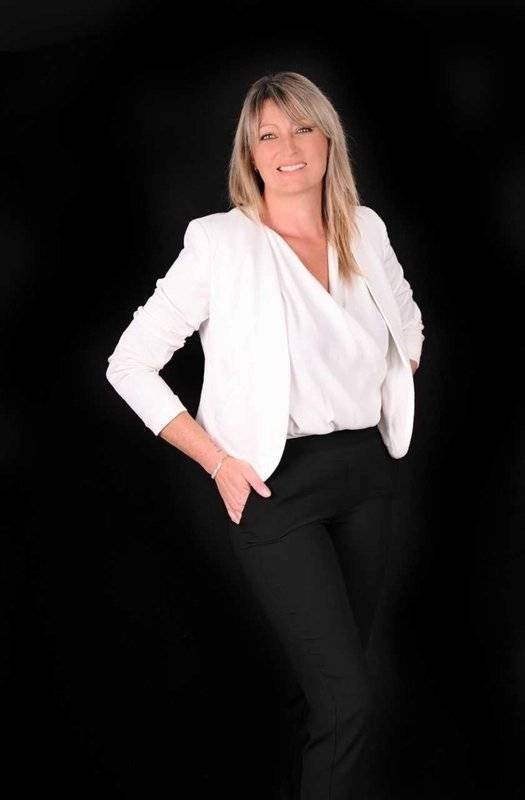Located in the picturesque Sainte-Brigitte area of Fréjus, France, this stunning 209.49 m² home offers a blend of comfort and modernity. With 5 bedrooms and 8 rooms in total, the house is designed to cater to a large family or those who enjoy hosting guests. The property is fitted with air-conditioning and features a charming fireplace, providing comfort in both warm and cool seasons.
The house is equipped with high-quality PVC windows, sliding windows, and double glazing for optimal insulation and energy efficiency. Electric shutters offer convenience and security, while the fenced property ensures privacy. The spacious kitchen and living areas are ideal for family gatherings and entertainment, highlighted by elegant finishes and thoughtful design.
Accessibility is prioritized with features such as disabled access and an electric gate, making this home both welcoming and secure. Whether you’re relaxing indoors or enjoying the serene outdoor space, this property offers a perfect blend of luxury and functionality in a prime location.

This site is protected by reCAPTCHA and the Google Privacy Policy and Terms of Service apply.